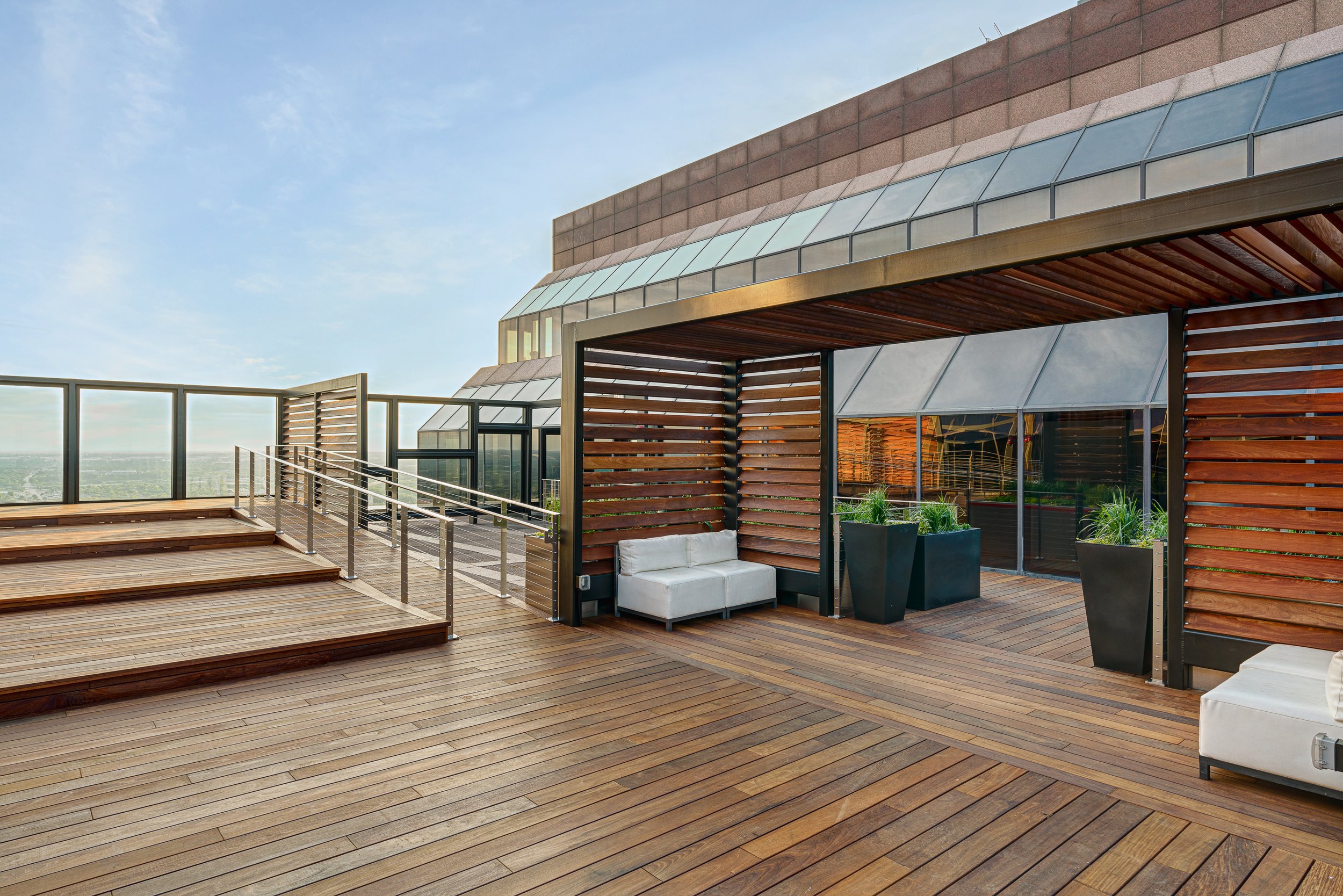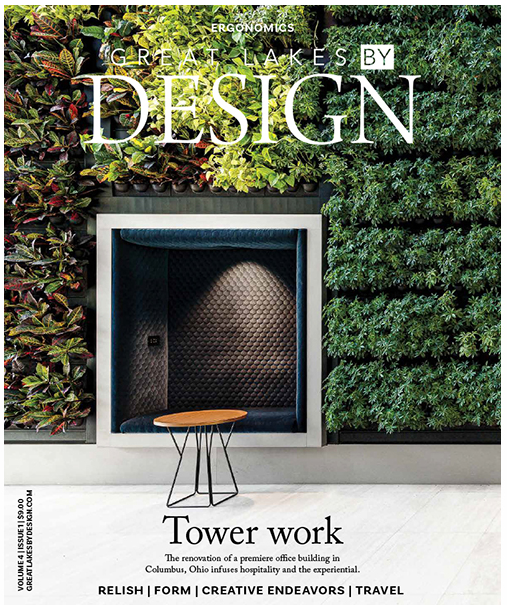Huntington center repositioning
The Huntington Center is Columbus’ preeminent office tower. Designed by noted architect Bruce Graham of Skidmore, Owings and Merrill in 1983, the building is sited directly across from the Ohio Statehouse in the heart of Columbus’ business district. The building is organized around a series of 10-story atriums facing the Statehouse and features the iconic “H” shape silhouette on the Columbus skyline.
Changing trends in commercial real estate motivated building operator Hines to re-imagine the building and strengthen its situation as the leader in Class-A office space in the city. The design team was challenged to focus on hospitality, lighting, and user wellness as primary objectives for the building repositioning.
Two 2-story, 2,400sf green walls were introduced at the building’s ground-floor lobby. The bespoke system flanks the building’s main escalators, and provides water to over 8,500 plants in an entirely passive, non-pressurized system – critical to protecting the escalator mechanics. On the 36th floor, the Horizon Suite, Terrace, and Conference Center was created as a brand-new amenity for the building. Four conference rooms flank a lounge and bar area, overlooking the Ohio Statehouse and Capitol Square below. The Horizon Suite steps out onto the Horizon Terrace – Columbus’ only rooftop space above 500’ elevation.
Project designed and managed by Matt Toddy while employed at Design Collective.




